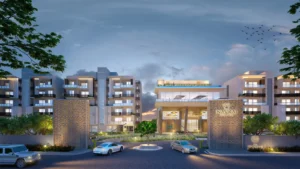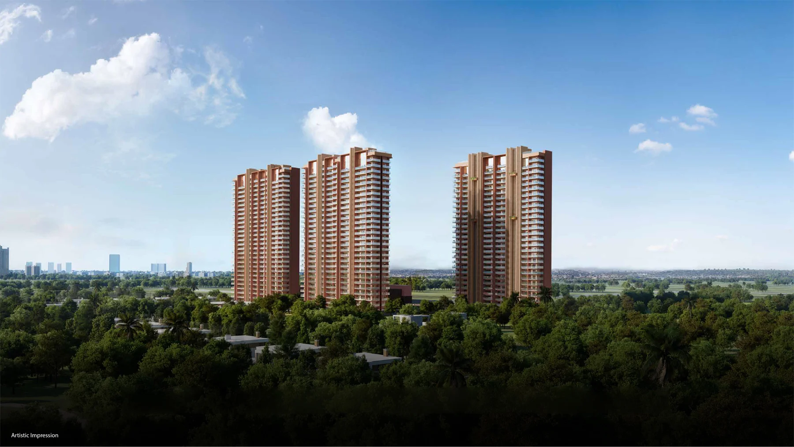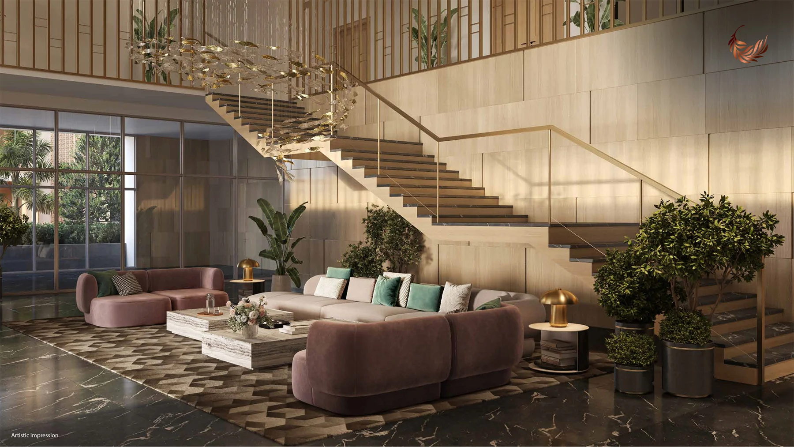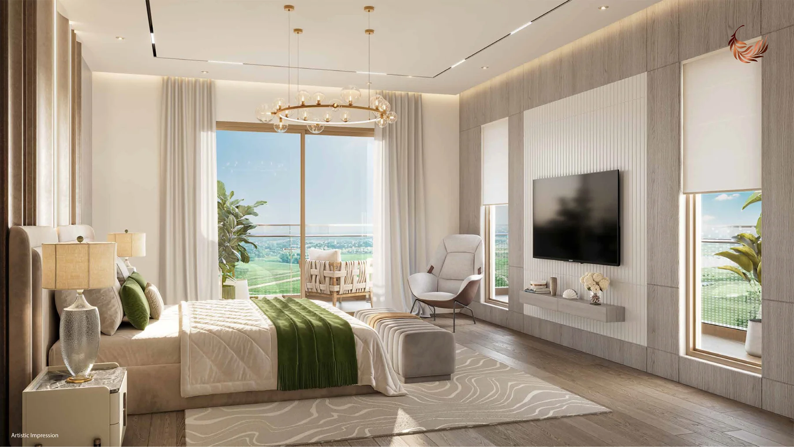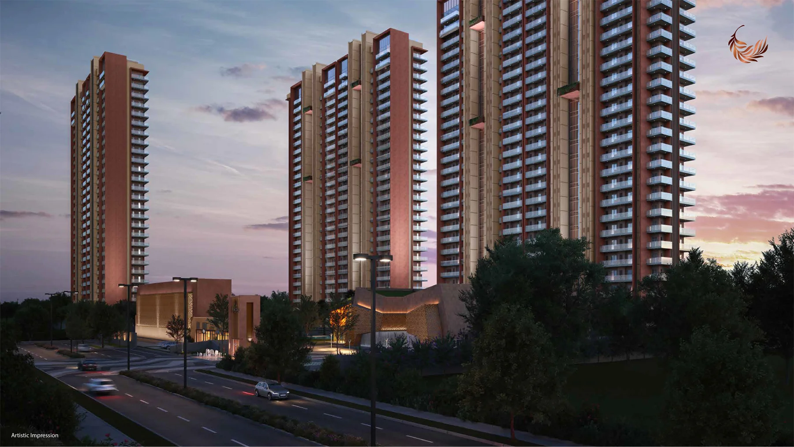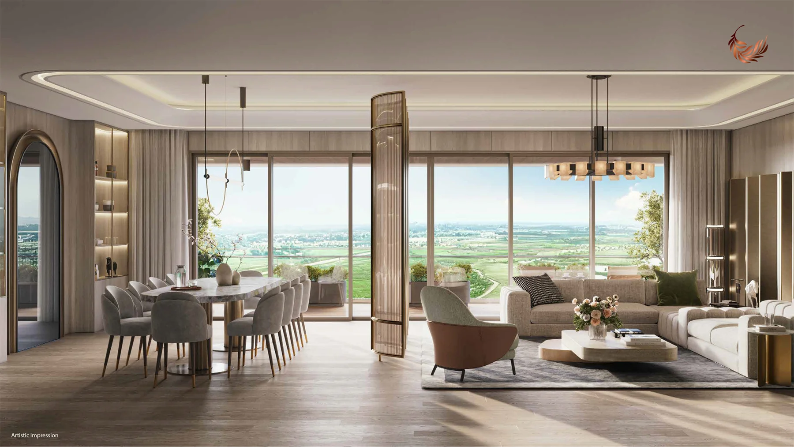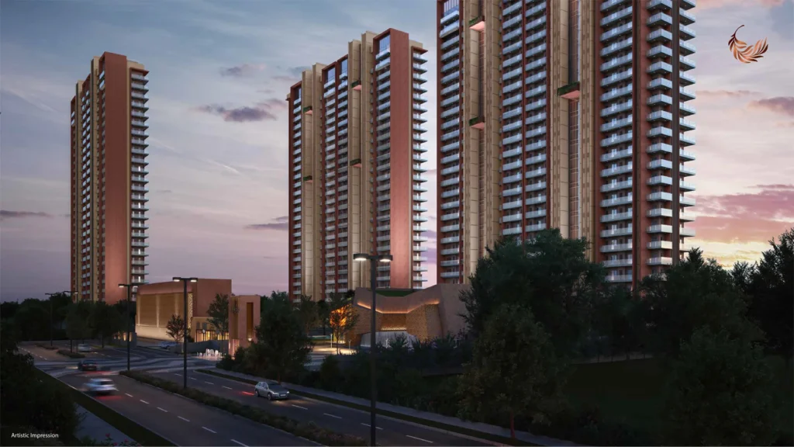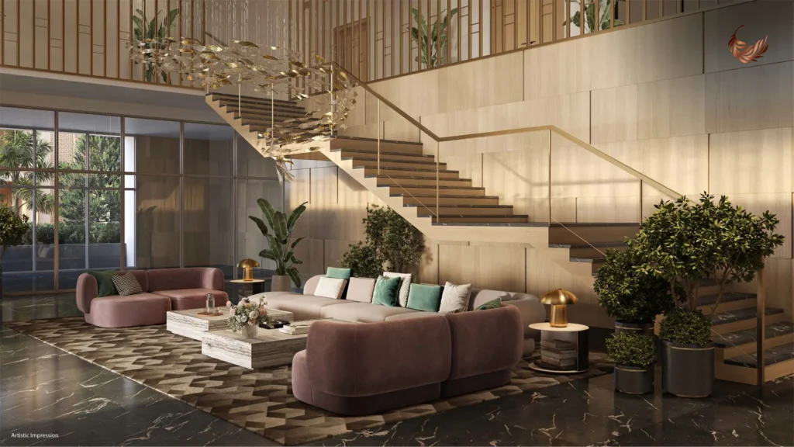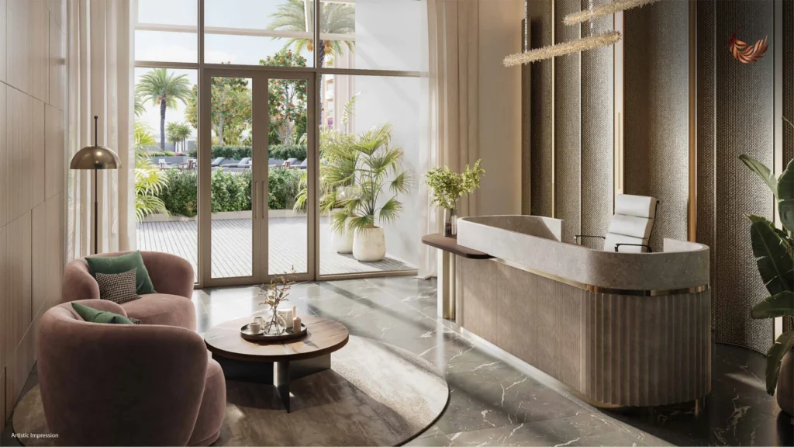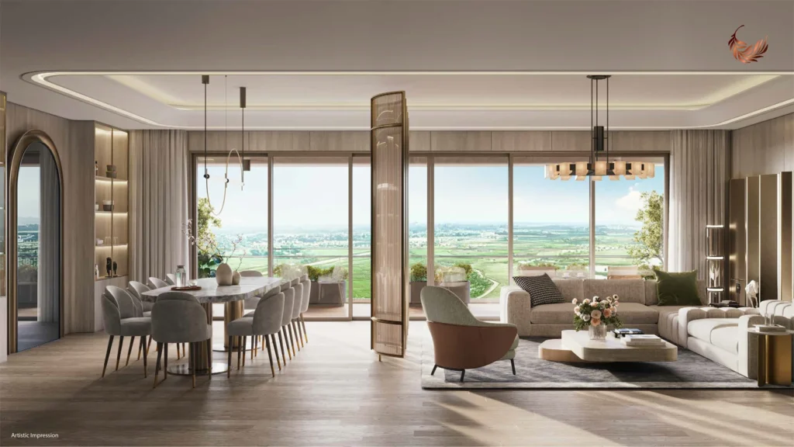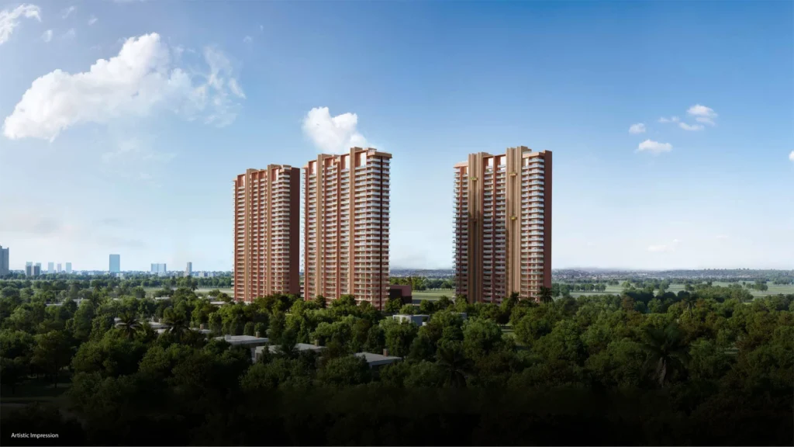Eldeco Fairway Reserve
Sector 80, Gurugram – 122101.
Bedrooms
4 Rooms
Size
3600 Sq. Ft.*
Type
Highrise
Total Towers
3 Towers
Bathrooms
3 Rooms
Car Parking
2 Parking
Possession
2029
Total Size
8.3 Acres
PRICE
₹ 3.40 Cr*
Onwards
SIZE
2200 Sq. Ft.* (3BHK)
2900 Sq. Ft.* (4BHK)
3600 Sq. Ft.* (4BHK)
Overview
Eldeco Fairway Reserve in Gurugram renders an unmatched way of living for the selected few. It is a low-density residential development with only 40 apartments per acre. The picturesque views and manicured greens, make it one of the top residential projects in Gurugram.
The mini urban forest, Central greens with iconic water features, and tree groves, make freshness contagious here. Also, the unmatched Clubhouse amenities like a leisure deck, cards room, and aqua pool distinguish the project in the millennial city.
Boredom remains unidentified here as the multiple activities excite residents. The sports plaza, forest alcove and the senior citizen gazebo make families spend quality time and create memories for a lifetime.
With minimum vehicular movement on the ground floor and L-shaped private balconies of 4BHK apartments, life is impeccable at Eldeco Fairway Reserve in Gurugram. The well-positioned residential project by Eldeco group offers easy accessibility to Cyber City, Dwarka Expressway, and Delhi Public School.
The RERA-approved Eldeco Fairway Reserve in Gurugram welcomes aristocrats to a charismatic lifestyle.
Assured Privacy
Expert Consultation
Site VIsit
Best Price
Inaugural Offer
-
Exciting Offers!
-
Pre-Launch Rate :
Rs. 17000/- sq ft (1500/- sq ft Inaugural Discount) -
Net Effective Rate – 15,500/- sq ft
Amenities
Swimming
Pool
Luxury Club
House
Equipped
Gym
Spa &
Steam Room
Restaurant
Basket Ball
Court
Forest
Alcove
Kids
Play Zone
Car
Parking
Jogging
Track
Outdoor
Table Tennis
Cycle
Track
Planning Highlights
- Very Low-density Development With Less Than 40 Apartments Per Acre
- One Of The Rare Projects Amongst Recent Launches With No Additional Loading Of FAR Under TOD Or TDR Policies
- Open Plan Tower Placement With No Two Towers Overlooking Each Other Directly Enabling Infinity Views To All Apartments
- Less Than 15% Ground Coverage With Only 3 Tower Blocks In 8.34 Acres
- 85% Open Area With Contiguous 4.5 Acres Central Greens Having Iconic Water Feature And Multitude Of Outdoor Amenities
- Mini Urban Forest, Multiple Tree Groves With Around 900 Trees Of Various Species To Be Planted
- Minimal Vehicular Movement On Surface To Create Least Disturbance For Residents
- Grand Entrance Court With Welcoming Water Feature Giving Direct Access To Club, Basement Ramp
- Sunken Courts Allowing Natural Light And Ventilation In Basement Tower Drop Off Zones And Parking
- 11 Ft Clear Height From Floor To Ceiling
- All Weather VRV Air-conditioning
- Modular Kitchen With Chimney & Hob
- Imported Marble Flooring In Living / Dining / Kitchen
- Laminated Wooden Flooring In Bedrooms
- PU Finished 8 Ft. High Doors With Digital Lock On Apartment Entrance Door
- Premium CP Fittings And Sanitary Fixtures In Toilets
- Provision For Automation Of Lighting Fixtures And Curtains
Layout Advantages
- Each Apartment Designed To Revel In Timeless Sweeping Views Of Well Manicured Golf Course, Lush Green, NSG Campus, Serene Aravallis And Planned Central Greens
- Each Apartment Having 2/3 Sides Open With Green Views On Both Sides
- Elevated Privacy With No Two Apartments Looking Into Each Other
- Exclusive Living With Only 2 Apartments On Each Floor Enhancing Peace And Tranquillity
- Open Feel Inside Home With More Than 11 Ft. Clear Floor To Ceiling Height
- Seamlessly Integrated Indoor Outdoor Living Experience With Majestic Living Areas Designed As Rectangular
Hall Attached To Large Running Terrace Balcony Having Timeless Views - Generously Spacious Bedrooms With Ample Storage And Comfortable Grooming Spaces
- Day Long Sunlight And Clear Ventilation With Running Balconies On Both Sides Of The Apartment
- Clear Segregation Of Private And Public Space With More Than 50 Sq.ft. Of Foyer Space At Apartment Entrance
- L-Shaped Private Balconies With Master Bedroom Of 4 BHK Units
- Dual Vanity In Master Toilet Of 4 BHK Units
Location Advantages
- IMT Manesar – Approx. 5 km
- KMP Expressway – Approx. 6 km
- NH-48 (Delhi-Jaipur Expressway) – Approx. 2 km
- Dwarka Expressway – Approx. 10 km
- Huda City Centre Metro Station – Approx. 24 km
- Airport (IGI), Delhi – Approx. 35 km
- Medanta – The Medicity – Approx. 18 km
- Cyber City, Gurgaon – Approx. 30 km
Get In Touch
Feel free to reach out with any inquiries or questions you may have. We’re here to assist!
Discover Your Ideal Property Match and Unlock the Perfect Home for You
Discover your dream property effortlessly with just a few clicks. Please sit back, relax, and allow us to handle the hard work on your behalf! so you can focus on what matters most to you.
Fill out the form for further query
[RERA REGISTRATION NO.: RC/REP/HARERA/GGM/880/612/2024/107]
[DATED: 23-10-2024] | [WWW.HARYANARERA.GOV.IN]
Any Questions? Reach Us

Assured Callback in 5 mins
Get an assured callback in 5 minutes from a sales expert (10:30 AM - 6:30 PM)
+91 – 9109 776 155
Contact the helpdesk on
WhatsApp Chat
Similar Projects
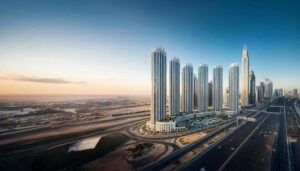
Emaar
Urban Ascent
3/4 BHK Ultra Luxury Apartments Starting from Rs. 3.5 Cr*

Signature
Daxin Vistas
3 BHK Ultra Luxury Apartments Starting from Rs. 2.00 Cr*
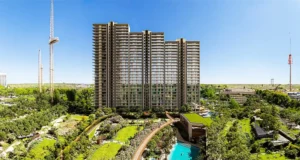
Conscient
Parq
3/4 BHK | Ultra Luxury Apartments Starting from Rs. 3.00 Cr*
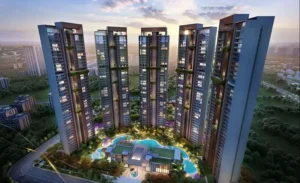
Signature Global
Titanium
3.5/4.5 BHK | Ultra Luxury Apartments Starting from Rs. 4.50 Cr*
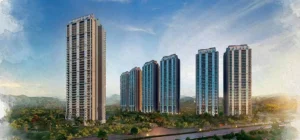
DLF
Privana
4 BHK Ultra Luxury Apartments Starting from Rs. 6.50 Cr*
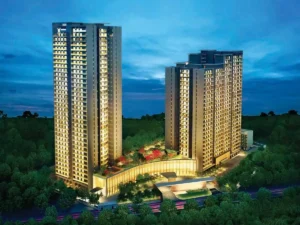
Krisumi Waterfall
Residences
2/3/4 BHK Ultra Luxury Apartments Starting from Rs. 3.65 Cr*
